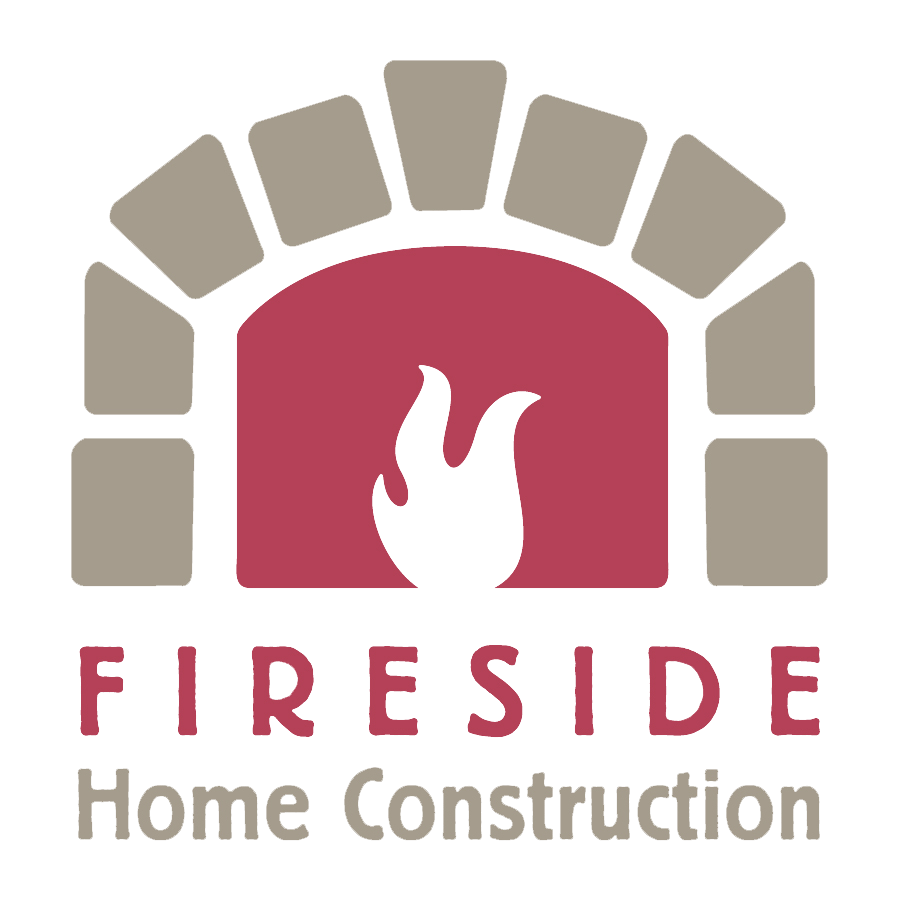Bell Home: A Pleasant Future Vision
We are so pleased to introduce you to our newest Green Building project, the Bell Home titled “A Pleasant Future Vision”.
This new home build is a once in a career project for our team at Fireside Home Construction as it will be the first Passive House Institute US 2021 ZERO Design Certified Single Family Residence in the world!
The requirements to achieve this level of certification are extensive, extremely rigorous, and not easy to receive. Our team has invested a year just in the planning phase coordinating with our partners at Architectural Resource, principal architect Michael Klement, as well as designer Susan Hall to design this new home.
We are also working with the team at Rainwater Management for innovative water solutions as well as InSite Design Studio for the ecological design of the landscaping.
Our wonderful clients Harvey and Kay have taken on this challenge with enthusiasm, and after living in a house on this property for more than 40 years, they are ready and excited to have a brand new eco-friendly home to take it’s place. In addition, the city of Birmingham has been supportive and excited to have this unique and forward thinking sustainable home built in their city.
As with every home we build, we treat it as if it were to be our own and this home is no exception. With the stringent standards required, this project needs an extremely high level of detail from every member of our team and we at Fireside Home Construction are ready for the challenge. We will be keeping you updated with the progress on this home every step of the way so make sure you check back and are following along on our Instagram and Facebook accounts for the latest.
Timeline:
July 26, 2021 - PHIUS 2021 ZERO project pre-certification
July/August 2021 - Deconstruction of old house and recycling of old house materials
September 2021 - Excavation and construction started this month
September 13, 2021 - Footings being installed for foundation starting today!
About Passive House Institute US (PHIUS):
PHIUS (Passive House Institute US, Inc.) is a non-profit 501(c)(3) organization committed to making high-performance passive building the mainstream market standard. PHIUS trains and certifies professionals, maintains the PHIUS+ climate-specific passive building standard, certifies and quality assures passive buildings, and conducts research to advance high-performance building. Buildings that meet the PHIUS+ standard use 40-60 percent less energy for space conditioning than conventional buildings. PHIUS+ buildings provide superior indoor air quality, resilience during power outages, and an extremely quiet, comfortable indoor environment. Project teams are increasingly adopting passive building principles and the PHIUS+ standard for single-family, multifamily, and commercial construction to achieve Net Zero buildings.
Passive House Principals:
Passive building comprises a set of design principles used to attain a quantifiable and rigorous level of energy efficiency within a specific quantifiable comfort level. "Optimize your gains and losses" based on climate summarizes the approach. To that end, a passive building is designed and built in accordance with these five building-science principles:
Employs continuous insulation throughout its entire envelope without any thermal bridging.
The building envelope is extremely airtight, preventing infiltration of outside air and loss of conditioned air.
Employs high-performance windows (double or triple-paned windows depending on climate and building type) and doors - solar gain is managed to exploit the sun's energy for heating purposes in the heating season and to minimize overheating during the cooling season.
Uses some form of balanced heat- and moisture-recovery ventilation.
Uses a minimal space conditioning system.
Passive building principles can be applied to all building typologies – from single-family homes to multifamily apartment buildings, offices, and skyscrapers.
Passive design strategy carefully models and balances a comprehensive set of factors including heat emissions from appliances and occupants to keep the building at comfortable and consistent indoor temperatures throughout the heating and cooling seasons. As a result, passive buildings offer tremendous long-term benefits in addition to energy efficiency:
Superinsulation and airtight construction provide unmatched comfort even in extreme weather conditions.
Continuous mechanical ventilation of fresh filtered air provides superb indoor air quality.
A comprehensive systems approach to modeling, design, and construction produces extremely resilient buildings.
Passive building principles offer the best path to Net Zero and Net Positive buildings by minimizing the load that renewables are required to provide.
Click on images below to enlarge:
























